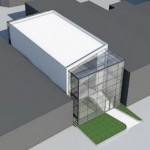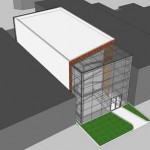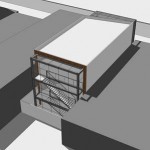Project description:
Architectural design of a retail building in Bogotá
From the beginning the design of a small retail shop without a defined end-customer became an interesting challenge for our studio.
Our proposal focused on a simple light façade that pops-out of a receded wood building. The geometry is simple. A rectangular box contains the main retail activity while it is visually crossed by a «transparent» glass volume. This allows an immediate visual communication between the pedestrian with the retail.
Stairs are left with natural light metal and wood steps. Its location at the end of the local allow the visitor to move around the shop before changing level. A small garden at the end of the building enhances the backdrop and highlights the volume of glass at the end.
Work performed:
- Architectural design
- Construction documents
- On-site supervision







