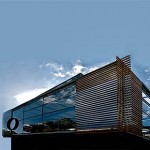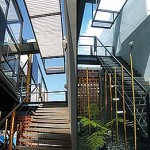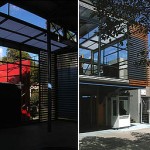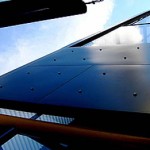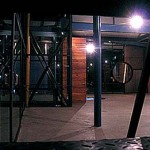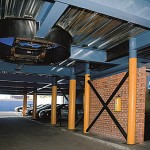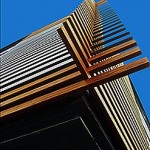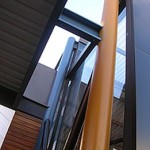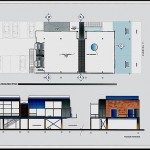Project description:
Design – Build project for a cultural / mixed use building
The design in-studio and the work on-site were understood as one integrated process. From the first schematic design to the aesthetic experimentation in the workshop and the final construction of the building all stages were seamlessly integrated onto one comprehensive design process.
Architectonic ideas were not only conceived in our board table. Our very first ideas were moved on to the workshop where all the structure was assembled. There was a continuous feedback between the workshop and the studio. All together the first was considered essential for the assembly of all our ideas.
This continuous feedback was very enriching. There was a team work dedicated to all detail through the provision of local labor which allowed hand-made elements combined with industrially produced components. Altogether, 70% of the structure was re-cycled from previous used buildings.
The use of recycled materials was followed by the elaboration of models, plans and other resources in the shop.
The building was designed to use natural energy resources. While the north facade was designed to be open to sun light, all other the walls were designed to be closed where the sun’s rays were strongest. Cross-ventilation was allowed through discrete wall openings, at the same time rain water was guided along the metal columns and stored for later use. Local brick allowed the reduction of costs in addition it regulated the temperature inside the building. The project was designed not to use any additional mechanical means for heating or ventilation, even though outside air temperature could vary between 5 and 21 degrees celsius.
Work performed:
- Project management
- Architectural design
- Construction work
- Delivery of project



