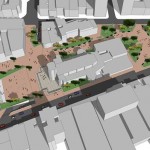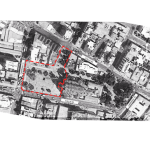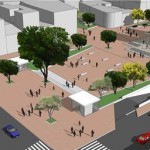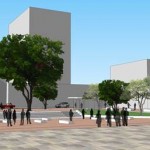Project description:
Renovation of Lourdes Plaza and Underground Parking
The City of Bogotá, under new zoning laws encouraged the design of new open spaces for both pedestrians and bicycle users, and at the same encouraged the use of public transport and underground parking near transit stations within the center core and highly congested areas.
The Lourdes square connects multiple uses and activities. It is a milestone in the cultural memory of the city that has been taken by multiple informal activities. The most prominent building is the Lourdes Church, located at the east side of the plaza. Nearby, universities, office buildings and most importantly, a varied and very complete commercial and retail supply shape this highly commercial sector. Likewise there is a large vehicular congestion giving a high complexity and great historical importance to the Chapinero quarter.
Our design proposal departed from these main ideas while providing underground parking for the existing needs. The proposed design seeks not to compete, but rather consolidate an atrium for the Lourdes Church. In addition, different smaller plaza levels allow for the development of cultural and religious outdoor events to unfold. The design of two green areas on each side of the plaza, generate a natural barrier against noise and pollution, in addition to provide seating space for an outdoor event.
The project has two underground levels, offering a total of 329 vehicle spaces and additional spaces for motorcycles and bicycles. It offers two entrances – exits for reduced traffic congestions.
Work performed:
Architectural design







